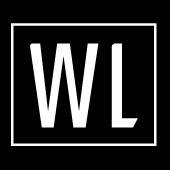405 Fordtrand ST Ellinger, TX 78938
UPDATED:
10/07/2024 04:46 PM
Key Details
Property Type Single Family Home
Sub Type Single Family Residence
Listing Status Active
Purchase Type For Sale
Square Footage 1,836 sqft
Price per Sqft $174
Subdivision Ellinger 370
MLS Listing ID 6219077
Style Single level Floor Plan
Bedrooms 3
Full Baths 2
Half Baths 1
Originating Board actris
Year Built 2006
Annual Tax Amount $2,427
Tax Year 2023
Lot Size 0.482 Acres
Property Description
Location
State TX
County Fayette
Rooms
Main Level Bedrooms 3
Interior
Interior Features Bookcases, Ceiling Fan(s), Quartz Counters, Electric Dryer Hookup, Eat-in Kitchen, French Doors, Kitchen Island, Natural Woodwork, Pantry, Primary Bedroom on Main, Soaking Tub, Walk-In Closet(s), Washer Hookup
Heating Central, Propane
Cooling Ceiling Fan(s), Central Air, Electric
Flooring Slate, Wood
Fireplace Y
Appliance Built-In Electric Oven, Convection Oven, Cooktop, Dishwasher, Disposal, ENERGY STAR Qualified Appliances, ENERGY STAR Qualified Dishwasher, ENERGY STAR Qualified Refrigerator, Microwave, Propane Cooktop, Refrigerator, Water Heater
Exterior
Exterior Feature Exterior Steps, Lighting, RV Hookup
Garage Spaces 2.0
Fence Back Yard, Fenced, Gate, Wood
Pool Fenced, Gunite, In Ground, Outdoor Pool
Community Features None
Utilities Available Electricity Connected, Propane, Sewer Connected, Water Connected
Waterfront No
Waterfront Description None
View None
Roof Type Composition
Accessibility None
Porch Covered, Deck, Front Porch, Porch, Rear Porch
Total Parking Spaces 8
Private Pool Yes
Building
Lot Description Back Yard, Corner Lot, Few Trees, Level, Trees-Medium (20 Ft - 40 Ft)
Faces East
Foundation Pillar/Post/Pier
Sewer Public Sewer
Water Public
Level or Stories One
Structure Type Asbestos,HardiPlank Type
New Construction No
Schools
Elementary Schools Hermes
Middle Schools La Grange
High Schools La Grange
School District La Grange Isd
Others
Restrictions City Restrictions
Ownership Fee-Simple
Acceptable Financing Cash, Conventional, FHA, VA Loan
Tax Rate 1.4677
Listing Terms Cash, Conventional, FHA, VA Loan
Special Listing Condition Standard
GET MORE INFORMATION




