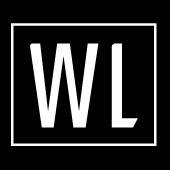2004 Dinsdale LN Austin, TX 78741
UPDATED:
10/16/2024 09:03 PM
Key Details
Property Type Condo
Sub Type Condominium
Listing Status Active
Purchase Type For Sale
Square Footage 1,488 sqft
Price per Sqft $254
Subdivision Edgewick Condo
MLS Listing ID 2813358
Style 1st Floor Entry
Bedrooms 2
Full Baths 2
Half Baths 1
HOA Fees $366/mo
Originating Board actris
Year Built 2016
Annual Tax Amount $8,255
Tax Year 2024
Lot Size 3,776 Sqft
Property Description
Location
State TX
County Travis
Interior
Interior Features Two Primary Baths, Breakfast Bar, High Ceilings, Electric Dryer Hookup, High Speed Internet, Kitchen Island, Pantry, Smart Thermostat, Stackable W/D Connections, Walk-In Closet(s), Washer Hookup
Heating Central, Electric
Cooling Central Air, Electric
Flooring Carpet, Concrete, Wood
Fireplace Y
Appliance Dishwasher, Disposal, Gas Cooktop, Gas Range, Microwave, Stainless Steel Appliance(s), Tankless Water Heater
Exterior
Exterior Feature Balcony, Garden, Lighting, No Exterior Steps
Garage Spaces 1.0
Fence None
Pool None
Community Features BBQ Pit/Grill, Cluster Mailbox, Common Grounds, Courtyard, Dog Park, Gated, Google Fiber, High Speed Internet, Park, Pet Amenities, Pool, Hot Tub
Utilities Available Cable Available, Electricity Available, Electricity Connected, High Speed Internet, Natural Gas Available, Natural Gas Connected, Phone Available, Sewer Available, Sewer Connected, Underground Utilities, Water Available, Water Connected
Waterfront No
Waterfront Description None
View City, Park/Greenbelt, Skyline, Trees/Woods
Roof Type Mixed,Synthetic,Tar/Gravel
Accessibility None
Porch Awning(s), Deck, Front Porch, Patio, Porch
Total Parking Spaces 2
Private Pool No
Building
Lot Description Cul-De-Sac, Front Yard, Garden, Landscaped, Private Maintained Road, Sprinkler - Automatic
Faces South
Foundation Slab
Sewer Public Sewer
Water Public
Level or Stories Three Or More
Structure Type Board & Batten Siding
New Construction No
Schools
Elementary Schools Linder
Middle Schools Lively
High Schools Travis
School District Austin Isd
Others
HOA Fee Include Common Area Maintenance,Insurance,Landscaping,Maintenance Grounds,Maintenance Structure,Security
Restrictions Building Style
Ownership Fee-Simple
Acceptable Financing Cash, Conventional, FHA, VA Loan
Tax Rate 1.8092
Listing Terms Cash, Conventional, FHA, VA Loan
Special Listing Condition Standard
GET MORE INFORMATION




