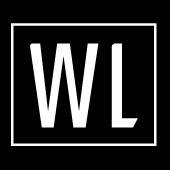124 S Mockingbird CIR #A & B Cedar Creek, TX 78612

UPDATED:
11/26/2024 02:28 PM
Key Details
Property Type Multi-Family
Sub Type Duplex
Listing Status Active
Purchase Type For Sale
Square Footage 2,400 sqft
Price per Sqft $229
Subdivision Elm Ridge
MLS Listing ID 3425074
Originating Board actris
Year Built 2024
Annual Tax Amount $912
Tax Year 2024
Lot Size 6,664 Sqft
Property Description
Each side of this duplex showcases a distinct color palette?one unit in striking lime green and the other in bold orange. These vibrant exteriors add personality to the neighborhood, making this property truly unique.
Designed for comfortable living, both units feature an open-concept floor plan that flows smoothly from the living room to the kitchen. The kitchens are highlighted by custom tile backsplashes that perfectly complement the vivid cabinetry. Both kitchens are equipped with quartz-wrapped countertops, and stainless-steel appliances, offering a perfect blend of style and functionality for everyday living. The laundry rooms, conveniently located near the kitchens, also feature a cabinet for additional storage. Family rooms in each unit include an electric fireplace for cozy evenings, while the flooring varies?vinyl wood plank in one unit and polished concrete in the other. Each unit offers 3 beds, 2.5 baths, 1400 sqft each unit, and a 1-car garage. Enjoy outdoor living with a covered patio and a beautifully landscaped yard enclosed by a privacy fence. An automatic sprinkler system ensures low maintenance and mature trees provide partial shade, creating a tranquil setting for relaxation.
The community does not have an HOA, giving you more freedom to personalize your space and enjoy it without extra restrictions. Conveniently located between Austin and Bastrop, this duplex is 7 miles from COTA, 13 miles from ABIA, and 11 miles from the Tesla Gigafactory.
This rare duplex offers a modern design and unique color scheme. Whether looking for a home with rental income potential or a smart investment opportunity, this property has it all.
Contact us today to schedule a showing!
Location
State TX
County Bastrop
Interior
Interior Features Breakfast Bar, Ceiling Fan(s), Quartz Counters, Eat-in Kitchen, Interior Steps, Kitchen Island, Open Floorplan, Pantry, Recessed Lighting, Walk-In Closet(s), Washer Hookup
Heating Central
Cooling Central Air
Flooring Concrete, No Carpet, Vinyl
Fireplaces Number 1
Fireplaces Type Electric, Family Room
Fireplace Y
Appliance Built-In Electric Oven, Built-In Electric Range, Dishwasher, Disposal, Electric Range, Exhaust Fan, Microwave, Free-Standing Electric Range, Free-Standing Refrigerator, Stainless Steel Appliance(s)
Exterior
Exterior Feature Gutters Full, Private Yard
Garage Spaces 1.0
Fence Back Yard, Wood, Wrought Iron
Community Features None
Utilities Available Electricity Available, High Speed Internet, Underground Utilities, Water Available
Waterfront Description None
View Pasture, See Remarks
Roof Type Composition
Accessibility None
Porch Covered, Patio
Total Parking Spaces 2
Building
Lot Description Back Yard, Cul-De-Sac, Front Yard, Landscaped, Level, Public Maintained Road, Sprinkler - Automatic, Sprinkler - In Rear, Sprinkler - In Front, Sprinkler - In-ground, Trees-Small (Under 20 Ft)
Faces North
Foundation Slab
Sewer MUD, Public Sewer
Water Public
Level or Stories Two
Structure Type HardiPlank Type
New Construction Yes
Schools
Elementary Schools Cedar Creek
Middle Schools Cedar Creek
High Schools Cedar Creek
School District Bastrop Isd
Others
Pets Allowed Cats OK, Dogs OK
Restrictions Deed Restrictions,Zoning
Acceptable Financing Buyer Assistance Programs, Cash, FHA, VA Loan
Tax Rate 1.859
Listing Terms Buyer Assistance Programs, Cash, FHA, VA Loan
Special Listing Condition Standard
Pets Allowed Cats OK, Dogs OK
GET MORE INFORMATION




