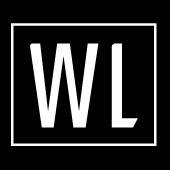622 Vista View TRL Spicewood, TX 78669
UPDATED:
11/16/2024 08:07 PM
Key Details
Property Type Single Family Home
Sub Type Single Family Residence
Listing Status Pending
Purchase Type For Sale
Square Footage 3,882 sqft
Price per Sqft $334
Subdivision Double Horn
MLS Listing ID 7426547
Bedrooms 2
Full Baths 2
Half Baths 2
HOA Fees $911/ann
Originating Board actris
Year Built 2008
Annual Tax Amount $18,090
Tax Year 2024
Lot Size 3.100 Acres
Lot Dimensions 313 X 430
Property Description
Location
State TX
County Burnet
Rooms
Main Level Bedrooms 2
Interior
Interior Features Two Primary Baths, Two Primary Suties, Bar, Bidet, Bookcases, Breakfast Bar, Built-in Features, Cedar Closet(s), Ceiling Fan(s), Vaulted Ceiling(s), Double Vanity, Electric Dryer Hookup, Eat-in Kitchen, High Speed Internet, Kitchen Island, Multiple Dining Areas, Multiple Living Areas, No Interior Steps, Open Floorplan, Pantry, Primary Bedroom on Main, Walk-In Closet(s)
Heating Central, Electric, Wood Stove
Cooling Central Air
Flooring Tile
Fireplaces Number 1
Fireplaces Type Family Room, Wood Burning
Fireplace Y
Appliance Built-In Oven(s), Cooktop, Dishwasher, Microwave, Electric Water Heater, Water Softener Owned
Exterior
Exterior Feature Gutters Full, Private Entrance
Garage Spaces 3.0
Fence None
Pool None
Community Features BBQ Pit/Grill, Cluster Mailbox, Common Grounds, Gated, High Speed Internet, Park, Picnic Area, Playground, Pool, Sport Court(s)/Facility, Underground Utilities
Utilities Available Electricity Connected
Waterfront No
Waterfront Description None
View Hill Country, Trees/Woods
Roof Type Metal
Accessibility Standby Generator, Visitor Bathroom
Porch Covered, Enclosed, Patio, Screened
Total Parking Spaces 6
Private Pool No
Building
Lot Description Interior Lot, Level, Private, Trees-Large (Over 40 Ft), Trees-Medium (20 Ft - 40 Ft)
Faces North
Foundation Slab
Sewer Engineered Septic
Water Private
Level or Stories One
Structure Type Stone
New Construction No
Schools
Elementary Schools Spicewood (Marble Falls Isd)
Middle Schools Marble Falls
High Schools Marble Falls
School District Marble Falls Isd
Others
HOA Fee Include Common Area Maintenance
Restrictions Building Size,Covenant,Deed Restrictions
Ownership Fee-Simple
Acceptable Financing Cash, Conventional
Tax Rate 1.4359
Listing Terms Cash, Conventional
Special Listing Condition Standard
GET MORE INFORMATION




